Two or more storey
1091, Boul. Iberville, Repentigny (Repentigny) J5Y 3B3
Help
Enter the mortgage amount, the amortization period and the interest rate, then click «Calculate Payment» to obtain the periodic payment.
- OR -
Specify the payment you wish to perform and click «Calculate principal» to obtain the amount you could borrow. You must specify an interest rate and an amortization period.
Info
*Results for illustrative purposes only.
*Rates are compounded semi-annually.
It is possible that your payments differ from those shown here.
Description
LA TOITURE SERA REFAITE AVANT LA LIVRAISON À L'ACHETEUR VENDU AVEC GUARANTIE LÉGALE. Êtes-vous à la recherche d'une maison belle et spacieuse qui saura impressionner à coup sûr? Ne cherchez pas plus loin que cette superbe propriété! située dans un quartier très recherché, cette maison est l'incarnation de l'élégance et du confort. Lorsque vous franchissez la porte d'entrée, vous êtes accueilli par un grand hall qui donne le ton de ce qui est à venir. La cuisine est rénovée avec beaucoup de rangement et un îlot partiel pour la préparation des repas. La salle à manger adjacente offre un espace confortable pour des repas intimes.
Description sheet
Rooms and exterior features
Inclusions
Exclusions
Features
Assessment, Taxes and Expenses

Photos - No. Centris® #22872236
1091, Boul. Iberville, Repentigny (Repentigny) J5Y 3B3
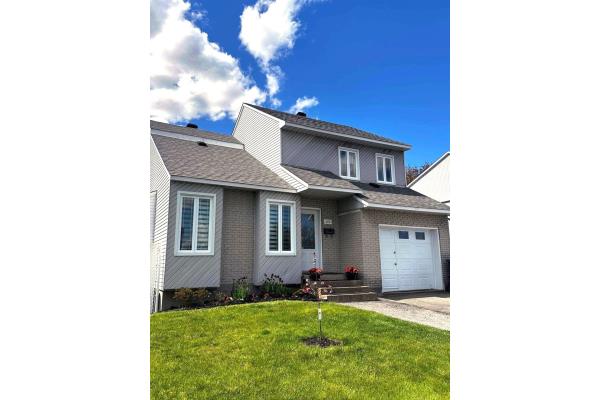 Frontage
Frontage 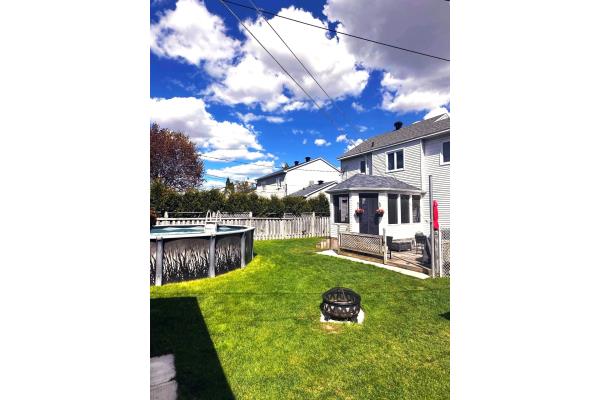 Veranda
Veranda 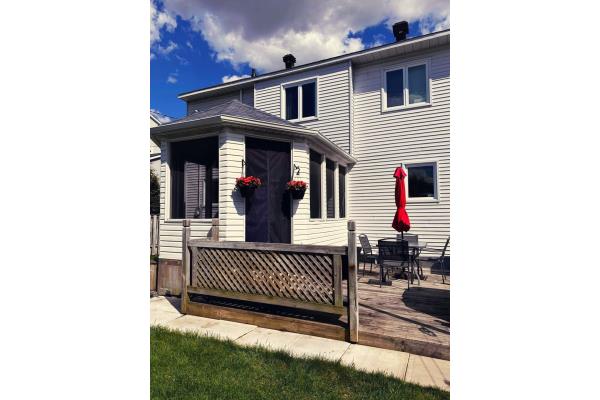 Hallway
Hallway 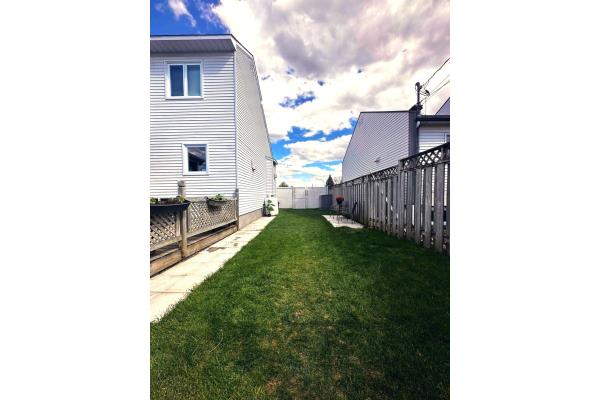 Overall View
Overall View 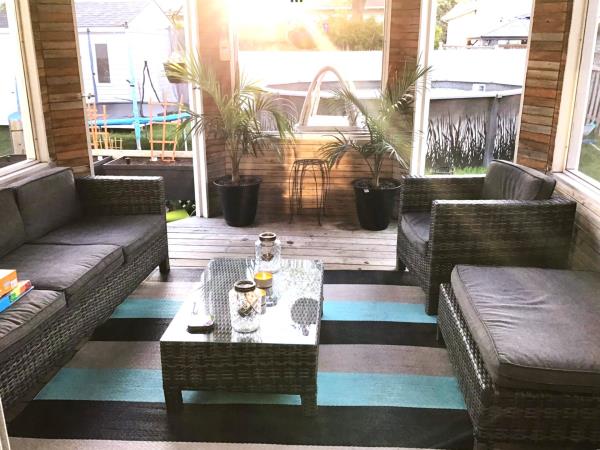 Living room
Living room 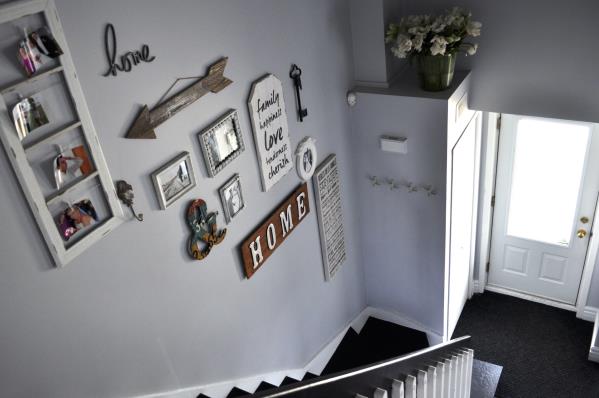 Overall View
Overall View 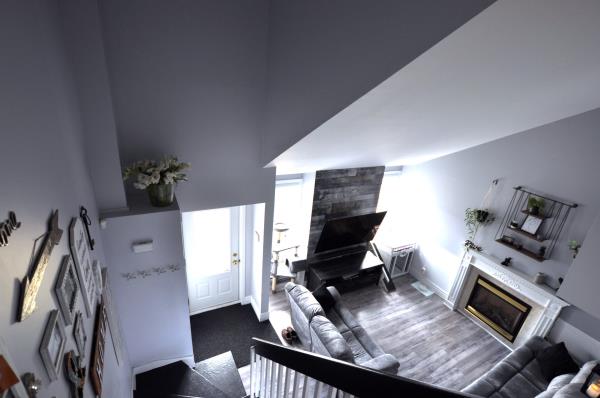 Overall View
Overall View 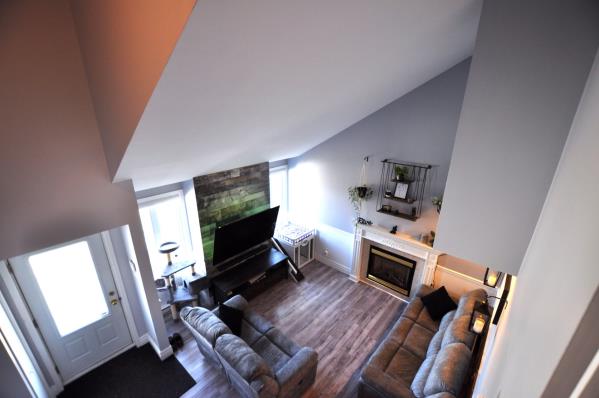 Overall View
Overall View Photos - No. Centris® #22872236
1091, Boul. Iberville, Repentigny (Repentigny) J5Y 3B3
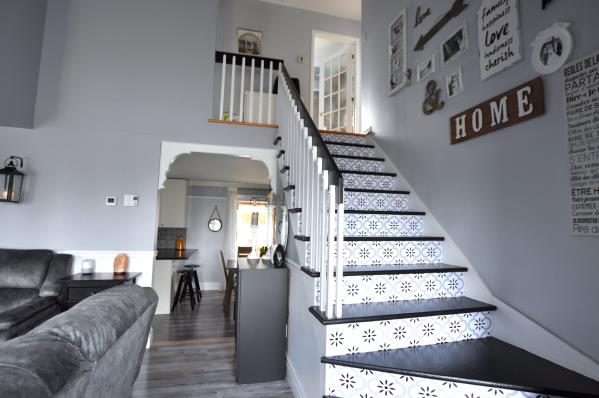 Living room
Living room 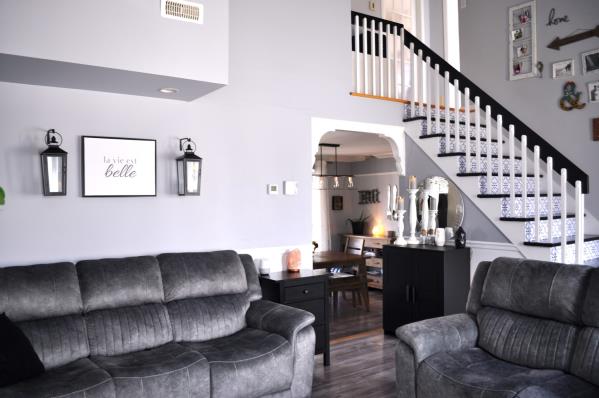 Overall View
Overall View 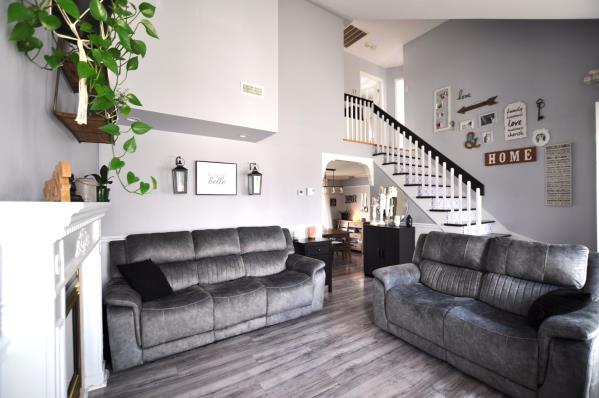 Overall View
Overall View 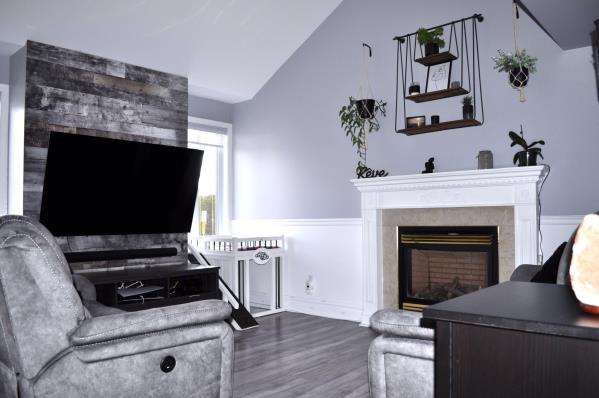 Dinette
Dinette 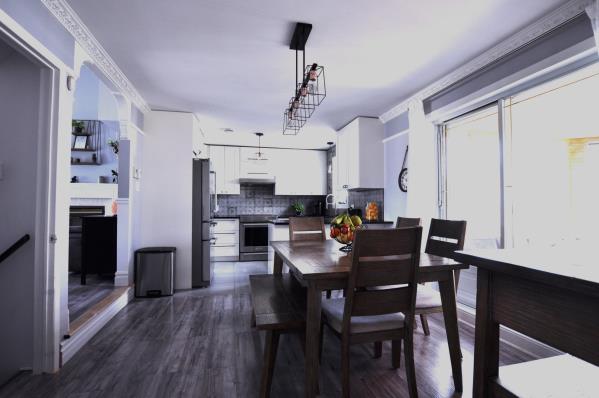 Kitchen
Kitchen 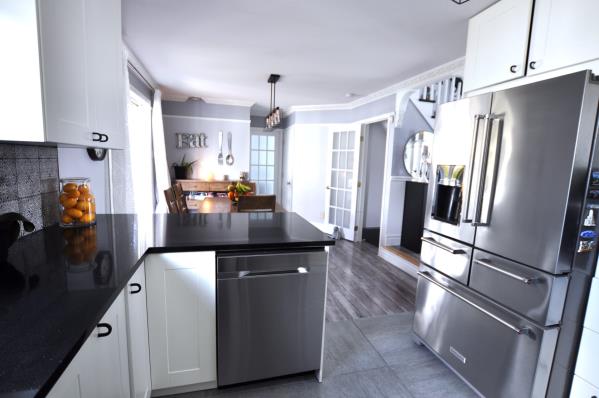 Kitchen
Kitchen 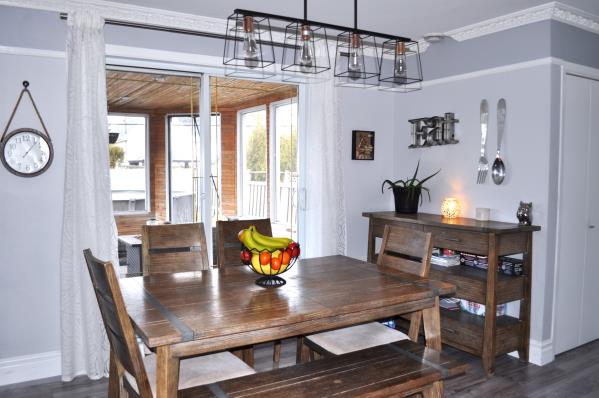 Primary bedroom
Primary bedroom 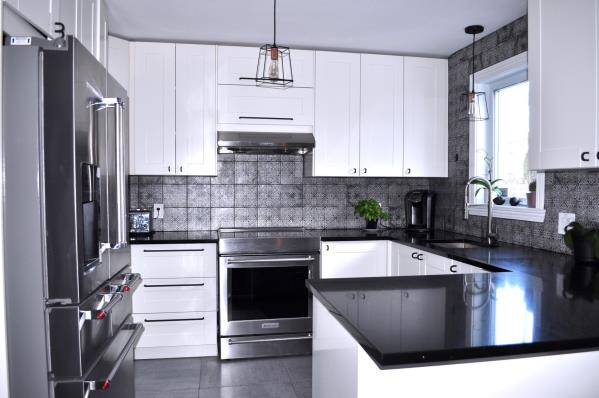 Primary bedroom
Primary bedroom Photos - No. Centris® #22872236
1091, Boul. Iberville, Repentigny (Repentigny) J5Y 3B3
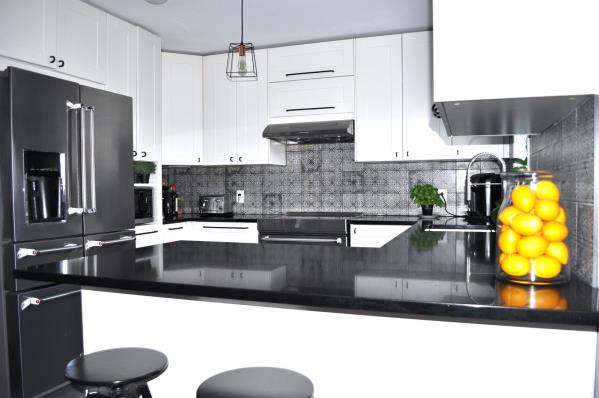 Bathroom
Bathroom 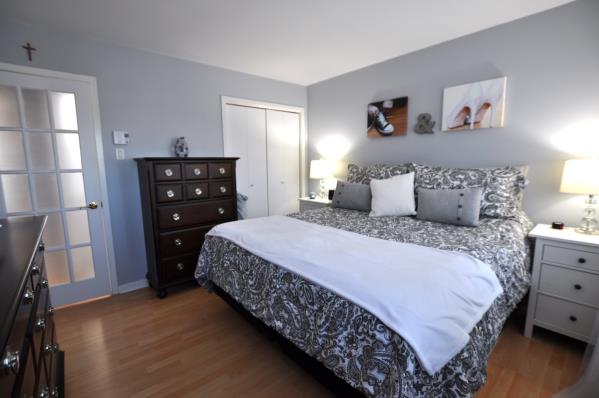 Bathroom
Bathroom 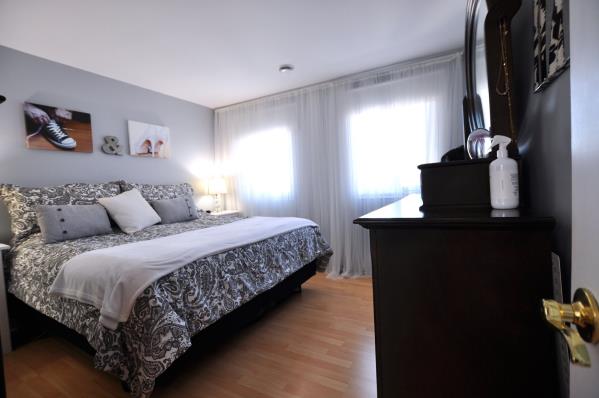 Bedroom
Bedroom 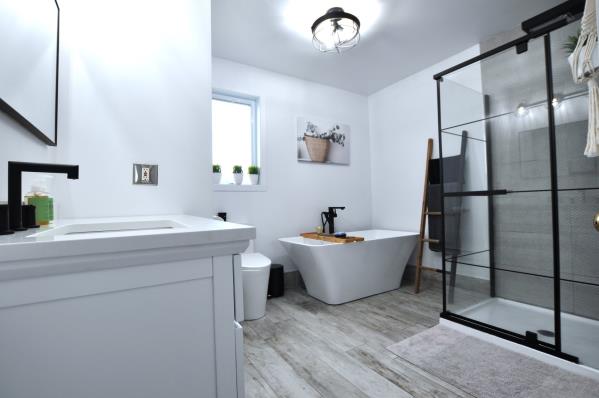 Bedroom
Bedroom 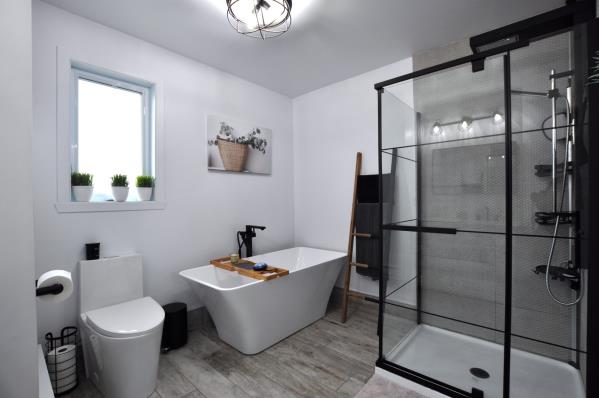 Bedroom
Bedroom 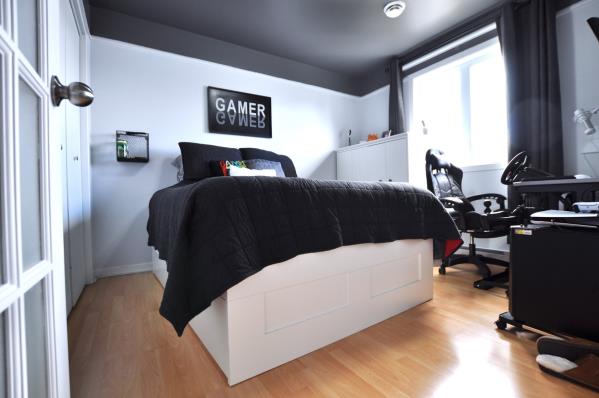 Family room
Family room 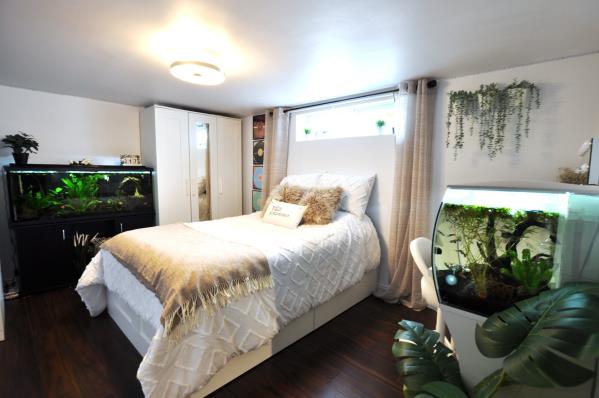 Family room
Family room 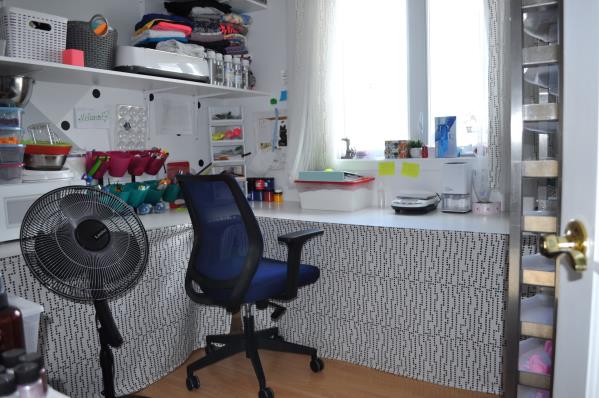 Garage
Garage Photos - No. Centris® #22872236
1091, Boul. Iberville, Repentigny (Repentigny) J5Y 3B3
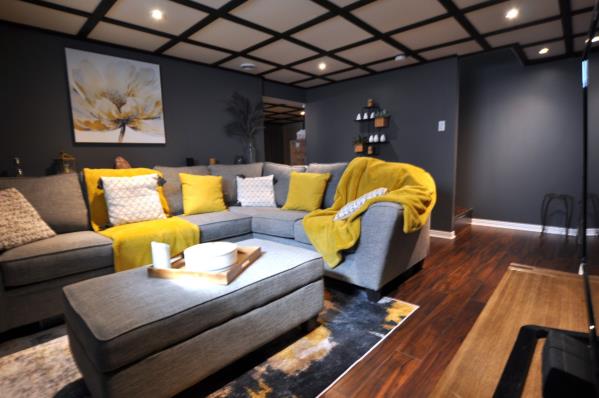 Laundry room
Laundry room 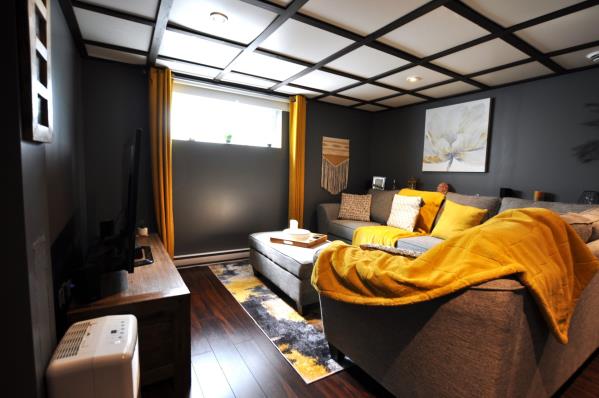 Veranda
Veranda 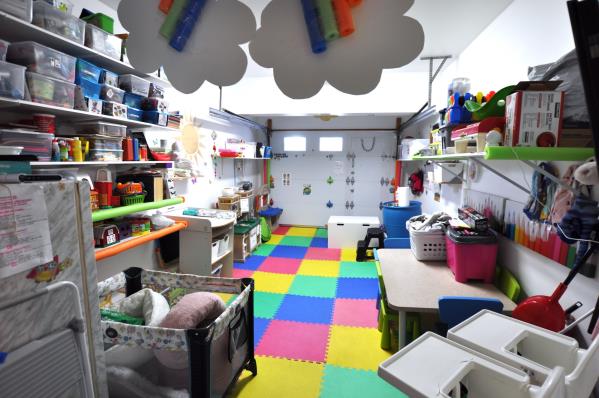 Backyard
Backyard 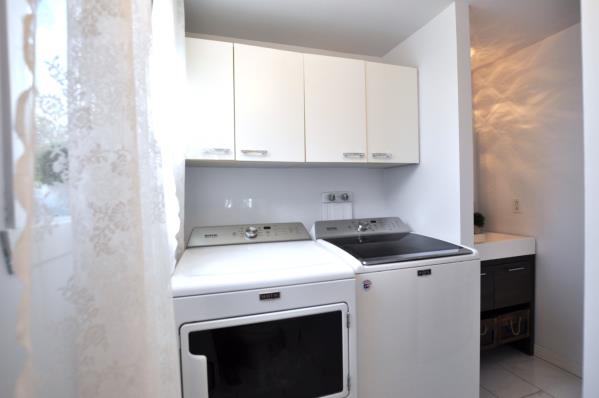 Backyard
Backyard 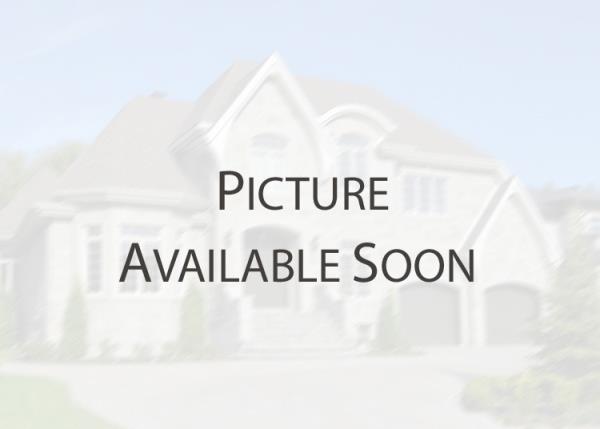 Backyard
Backyard 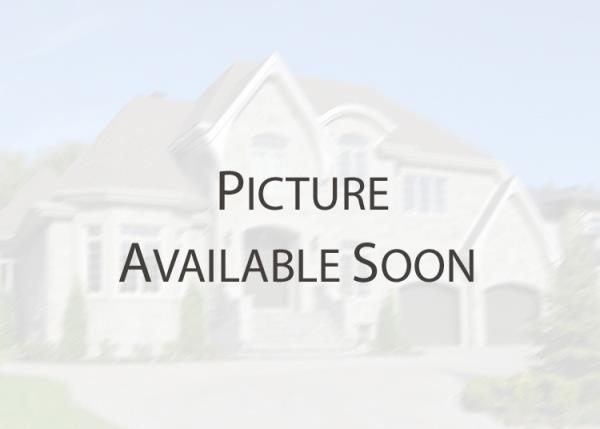 Backyard
Backyard 



































